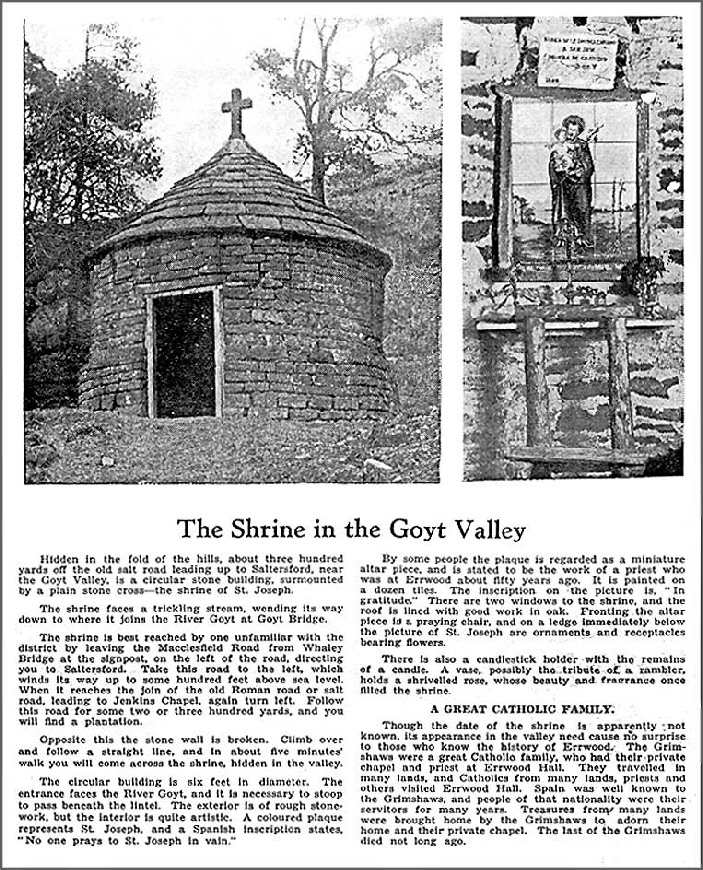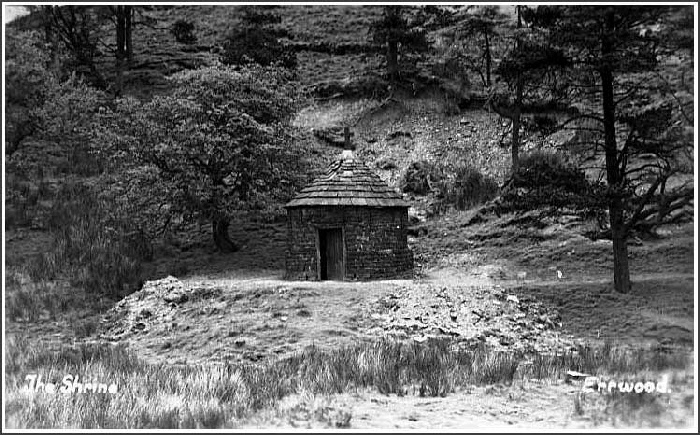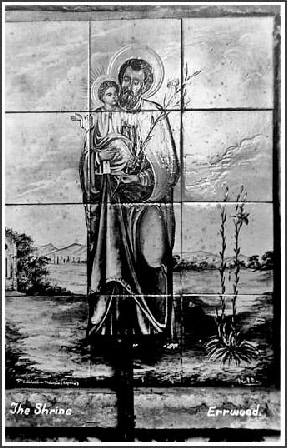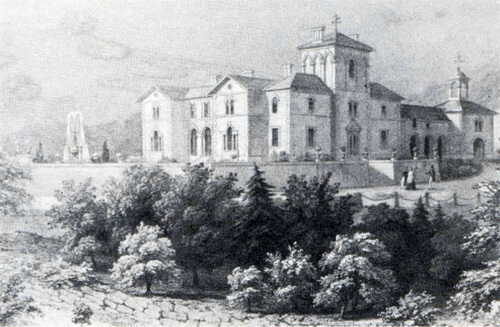Whaley Bridge Local History
y
Errwood Hall
Construction
The architect Alexander Roos drew this sketch for Mr. Grimshawe before the Hall was built.
A forum member is the holder of one of only eleven prints ever made.
A forum member is the holder of one of only eleven prints ever made.
Purchase of the land in preparation for the construction of Errwood Hall.
“First the said John William Jodrell agrees to sell unto the said Samuel Grimshaw who agrees to purchase at or for the price of £9250 the fee simple and inheritance free of Incumbrancces of and in the Goit's head and Erwood Estates in Taxal called Erwood, Goits Bridge, Within Leach, Goits Clough, Castedge, the Cat & Fiddle public house, Gamekeeper's House, dog kennels, etc. containing 2010 acres.”
It is noticeable that in the sale the Estate was spelt with only one ‘R’ Erwood whereas nowadays the acceptable spelling is Errwood.
Samuel Grimshaw appointed the Architect A Roos to design the mansion for him. If you Google A Roos Architect Errwood Hall you will come up with some good info.
The house itself was a turreted, double-winged structure of white stone in the Italian style and had a central tower and a chapel which formed the upper storey of an extension to the northern end. A French window opened on to a terraced garden at the southern end and wide steps led up to the main entrance. The house faced east, towards Long Hill on the Buxton to Stockport road. Over the entrance was a stone dragon, the crest of the Grimshaws, and a small stone coat of arms over the front door. A metal dragon acted as a weather vane. In the garden stood an ornamented stone arch surmounted by a bird and a large G. In a window high in the central tower there was always a Crucifix with a lamp shining before it, and, from here, must have been the best view of the massed rhododendrons all round the house and down the valley towards Goyt’s Bridge.
Below the cemetery and further from the house are the remains of the extensive kitchen gardens overlooking the stream, and, beyond this again, further upstream, all that is left of a private swimming pool; in the same area, too, were the tennis courts.The Errwood estate was virtually self-supporting, even to the extent of having its own coal mine.
Among the inevitable stories about the family is one to the effect that they gave as much meat to their dogs as would have fed half of Whaley Bridge.
The last Grimshawe married a Miss Gosselin and the name became Gosselin-Grimshawe. There were, apparently, no children and Mrs Gosselin-Grimshawe was living at Errwood with a female relative in 1928. After her death, the house was used for a short time from about 1930 to about 1934 as a youth hostel which had to close down when the reservoir was being built. Interestingly the name Grimshaw has two spellings one ends with ‘E’ and the other doesn’t.
I have a copy of the Architect’s drawing of what the Hall should look like when complete. Mr Roos calls it Erwood Hall; The Seat of Sam Grimshaw Esq. It is a great architect’s drawing by any standards.
“First the said John William Jodrell agrees to sell unto the said Samuel Grimshaw who agrees to purchase at or for the price of £9250 the fee simple and inheritance free of Incumbrancces of and in the Goit's head and Erwood Estates in Taxal called Erwood, Goits Bridge, Within Leach, Goits Clough, Castedge, the Cat & Fiddle public house, Gamekeeper's House, dog kennels, etc. containing 2010 acres.”
It is noticeable that in the sale the Estate was spelt with only one ‘R’ Erwood whereas nowadays the acceptable spelling is Errwood.
Samuel Grimshaw appointed the Architect A Roos to design the mansion for him. If you Google A Roos Architect Errwood Hall you will come up with some good info.
The house itself was a turreted, double-
Below the cemetery and further from the house are the remains of the extensive kitchen gardens overlooking the stream, and, beyond this again, further upstream, all that is left of a private swimming pool; in the same area, too, were the tennis courts.The Errwood estate was virtually self-
Among the inevitable stories about the family is one to the effect that they gave as much meat to their dogs as would have fed half of Whaley Bridge.
The last Grimshawe married a Miss Gosselin and the name became Gosselin-
I have a copy of the Architect’s drawing of what the Hall should look like when complete. Mr Roos calls it Erwood Hall; The Seat of Sam Grimshaw Esq. It is a great architect’s drawing by any standards.
A Description of the Hall from 1883
Errwood Hall, for such is its name, is a modernised building of dressed stone, with rooms of considerable size and number. In the centre there is a noble tower, underneath which is the main entrance to the elegant structure, reached from the ground by a fine flight of steps. On the right side of the Hall are fitted up the various offices required by the servants, and also the stables, coach house, and other outbuildings necessary. On the left side are the lawn and the terraces. In the centre of the neatly laid out frontage is a very fine laver, with a fountain springing up from an artificially constructed basin. A number of carefully laid out flower beds, with their gaily blooming flowers, contesting with the sombre hue of the green mossy rocks on the right side, and the variegated trees on the other, with the noble archway in front, make up a very pleasing sight. On the entrance arch to the terraces are the crest and monogram of the family inhabiting the hall, namely Samuel Grimshawe, Esq., J.P., a venerable gentleman, who, prior to his death, made this abode his country seat. The terraces rise in easy ascents to the beautiful romantic walks on the high hill, situated upon a declivity of which the entire buildings rest, securely sheltered from the fierce winds which sweep over the heights around.
Internally this mansion is most magnificently furnished, not only with most of the modern luxuries which wealth can command, but also with many rare and costly works of art, the production of foreign continental lands, more especially Italy, whose holy city, magnificent Rome, has been brought under good contribution to provide some of the marvellous paintings, or splendid marble, which adorn the walls of this palatial home. By the kindness of the benevolent owner we are able to give a few items respecting some of the most noteworthy rooms, and their appointments. Attached to the hall, and, in fact, forming part of the building, is a very handsome room, fitted up as a chapel, for the use of the family and servants, and the few inhabitants of the neighbouring farmsteads and cottages to celebrate divine service. The room is very comfortably furnished and well lighted; and has two altars, the largest of which has a neatly-formed chancel or communion attached to it for the use of the officiating priest and his attendants to stand and celebrate mass or other services. There is a beautifully constructed canopy over the altar, with its splendid cross and other things; when lighted by the numerous wax lights it has a splendid appearance. There are on the second altar some elaborate things useful for ornament or use in the services. Some splendidly executed figures of the Madonna, an altar piece, "Ecce Homo," by Guido ; Madonna of San Luca, and one by Simone Memmi, celebrated old masters. There is also an original portrait of the blessed BenedictJoseph Labee, by Cavallucci, and some other oil paintings. Both altars, and the entire fittings and furniture of this room, are worthy of the noble owners of the hall. An air of ease and elegance seems to be enjoyed, as well as a spirit of devotion seems to hover about the place.
Passing into the various staircases we find the walls adorned with extremely well executed and fresh looking medallions, and scenes in history depicted in exquisitely worked white Elgin and other marbles. The blue room and the drab room are, with a few others, mainly utilised as bed rooms, and are furnished with very artistic bedsteads, cabinets, and other appointments, with some elaborate tapestry or silken work. The upstairs library which is superbly furnished and contains some very fine volumes, perhaps some of the oldest books extant. The reception room, leading from the floor of the building, is furnished in the most luxurious manner. Within a splendid frame are some remarkable fine photographs of one of the Queens of Spain and her daughters, presented to the Grimshaw family. A splendid gilded gold framed state chair, with a seat and back of the finest embroidery, worked in a beautiful pattern, and a grand sofa, with embroidery and other elaborate sittings to match with the chair, are objects well worthy of notice.
There is also a number of elaborately made stands and cabinets, A splendid chest of black ebony, with panels of tortoise shell, is well constructed with a number of drawers, and stands upon a gilded carved table. A fine ivory carving, a number of oil paintings, some old pottery, and a variety of elaborate ornaments, may also be seen in rich profusion. The roof is also a work of art seldom noticed; it is flowered and figured, and laid out in a pattern carpet fashion, the various tints and shades of colour being visible at every point. The splendid sunshades of the windows also contrast favourably with the furniture. The fire place and mantel shelf are also works of skill, the former being of elaborately printed porcelain pottery. No ordinary amount of skill seems to have been lavished in order to make everything contrast agreeably, and none but artists of the most skilful hands could have done the work; the same may be said of the decorations of all the rooms.
The large drawing-room has a splendid appearance, the brilliant colours of the showy flowers which adorn the ceiling, which is also elaborately wrought into a huge picture, forms a pleasing contrast in harmony with the rich fittings of the room. In the centre of this noble apartment is a most conspicuous object, a very finely inlaid marble table, formed of hundreds of small pieces of variegated stones, placed in circles within circles, and beautifully polished upon its capacious surface. It is of the most exquisite workmanship, and standing upon an elegant support of grey stone, presents a truly magnificent appearance. It has been brought from Rome. There are also some fine old china vases, some antique furniture, the seats, chairs, and ottomans being covered with crimson velvet gold braided, with the extremely well-fitted and rich damask curtains, and the large mirrors fitted between the three large windows, reaching from the ceiling to the floor, form an aspect not often seen in such places.
Some splendid oil paintings adorn the walls, and amongst these we may notice the following: -- In a gilded frame, and in old Spanish tapestry work, is a finely-executed picture of St. Francis from the collection of the Brazilian Minister in Rome ; a fine portrait of Pope Innocent, by Velasquez ; portrait of "Catherine, Queen of Cyprus," by H. Moro ; "St. Mary Magdalene," by Guido "Justice and Peace," by Battoni ; marble statue of the Immaculate Conception (the woman shown with her foot on the serpent's head), by Benzoni. Several other valuable works of art also grace the room.
The downstairs library is well worthy of notice, containing as it does some thousands of volumes of the rarest and most costly productions of the press. The roof is beautifully coloured and adorned with a splendid floral pattern in bright tints, with flowered corners, and a neat border to match ; there is also emblazoned on the ceiling in panel fashion the arms and crest of the family, which is a splendid piece of decorative art. Two of the most conspicuous objects are a fine portrait of a Spanish lady by Velasquez, and a most exquisitely worked marble bust of Pope Pius IX, by Benzoni; every feature in the face of His Holiness seems to have been drawn out with life-like effect.
The dining-room is also a spacious apartment, and besides being admirably furnished with a very capacious dining table and other furniture to match, has a splendidly adorned roof, and possesses some rare old oil paintings, amongst which are a portrait of one of the Leane family, by Michael Angelo Correggio ; large landscape and sea piece, by William Vandervile ; portrait of Pope Gregory the Great, by Titian; two landscapes, by Rosa de Tivoli ; two views of Venice (Canaletto) ; Adoration of the Magi, by Pietro di Cortona. The Basso Relievi (to be seen) embrace admirable representations of various subjects, amongst which are The Triumph of Alexandra from Thorwaldsen ; panathenaic procession, from the Elgin marbles and others from Thorwaldsen and Flaxman are well worthy the admiration with which they are viewed.
Errwood Hall, for such is its name, is a modernised building of dressed stone, with rooms of considerable size and number. In the centre there is a noble tower, underneath which is the main entrance to the elegant structure, reached from the ground by a fine flight of steps. On the right side of the Hall are fitted up the various offices required by the servants, and also the stables, coach house, and other outbuildings necessary. On the left side are the lawn and the terraces. In the centre of the neatly laid out frontage is a very fine laver, with a fountain springing up from an artificially constructed basin. A number of carefully laid out flower beds, with their gaily blooming flowers, contesting with the sombre hue of the green mossy rocks on the right side, and the variegated trees on the other, with the noble archway in front, make up a very pleasing sight. On the entrance arch to the terraces are the crest and monogram of the family inhabiting the hall, namely Samuel Grimshawe, Esq., J.P., a venerable gentleman, who, prior to his death, made this abode his country seat. The terraces rise in easy ascents to the beautiful romantic walks on the high hill, situated upon a declivity of which the entire buildings rest, securely sheltered from the fierce winds which sweep over the heights around.
Internally this mansion is most magnificently furnished, not only with most of the modern luxuries which wealth can command, but also with many rare and costly works of art, the production of foreign continental lands, more especially Italy, whose holy city, magnificent Rome, has been brought under good contribution to provide some of the marvellous paintings, or splendid marble, which adorn the walls of this palatial home. By the kindness of the benevolent owner we are able to give a few items respecting some of the most noteworthy rooms, and their appointments. Attached to the hall, and, in fact, forming part of the building, is a very handsome room, fitted up as a chapel, for the use of the family and servants, and the few inhabitants of the neighbouring farmsteads and cottages to celebrate divine service. The room is very comfortably furnished and well lighted; and has two altars, the largest of which has a neatly-
Passing into the various staircases we find the walls adorned with extremely well executed and fresh looking medallions, and scenes in history depicted in exquisitely worked white Elgin and other marbles. The blue room and the drab room are, with a few others, mainly utilised as bed rooms, and are furnished with very artistic bedsteads, cabinets, and other appointments, with some elaborate tapestry or silken work. The upstairs library which is superbly furnished and contains some very fine volumes, perhaps some of the oldest books extant. The reception room, leading from the floor of the building, is furnished in the most luxurious manner. Within a splendid frame are some remarkable fine photographs of one of the Queens of Spain and her daughters, presented to the Grimshaw family. A splendid gilded gold framed state chair, with a seat and back of the finest embroidery, worked in a beautiful pattern, and a grand sofa, with embroidery and other elaborate sittings to match with the chair, are objects well worthy of notice.
There is also a number of elaborately made stands and cabinets, A splendid chest of black ebony, with panels of tortoise shell, is well constructed with a number of drawers, and stands upon a gilded carved table. A fine ivory carving, a number of oil paintings, some old pottery, and a variety of elaborate ornaments, may also be seen in rich profusion. The roof is also a work of art seldom noticed; it is flowered and figured, and laid out in a pattern carpet fashion, the various tints and shades of colour being visible at every point. The splendid sunshades of the windows also contrast favourably with the furniture. The fire place and mantel shelf are also works of skill, the former being of elaborately printed porcelain pottery. No ordinary amount of skill seems to have been lavished in order to make everything contrast agreeably, and none but artists of the most skilful hands could have done the work; the same may be said of the decorations of all the rooms.
The large drawing-
Some splendid oil paintings adorn the walls, and amongst these we may notice the following: -
The downstairs library is well worthy of notice, containing as it does some thousands of volumes of the rarest and most costly productions of the press. The roof is beautifully coloured and adorned with a splendid floral pattern in bright tints, with flowered corners, and a neat border to match ; there is also emblazoned on the ceiling in panel fashion the arms and crest of the family, which is a splendid piece of decorative art. Two of the most conspicuous objects are a fine portrait of a Spanish lady by Velasquez, and a most exquisitely worked marble bust of Pope Pius IX, by Benzoni; every feature in the face of His Holiness seems to have been drawn out with life-
The dining-



Errwood Hall was compulsory purchased by Stockport Corporation in preparation for the construction of Fernilee Reservoir. Stockport Corporation feared that Errwood Hall would pollute the proposed Reservoir.
The land and property were taken over by Stockport Water Board and they most certainly had a duty of care to all the buildings and the burial ground. I am not 100% sure if this extended to the Shrine but it would be remarkable if it did not.
The Shrine was re-roofed many years after Errwood closed so I have to presume that Stockport Water Board footed the bill. Stockport Water Board eventually became part of North West Water.
The Shrine was in fact vandalised in 1974/75 when some thoughtful person decided it would be a good idea to gouge the eyes out of the figures on the tiles. I seem to think that damage repair work was paid for by Diocese of Chester but I am not certain.
The land and property were taken over by Stockport Water Board and they most certainly had a duty of care to all the buildings and the burial ground. I am not 100% sure if this extended to the Shrine but it would be remarkable if it did not.
The Shrine was re-
The Shrine was in fact vandalised in 1974/75 when some thoughtful person decided it would be a good idea to gouge the eyes out of the figures on the tiles. I seem to think that damage repair work was paid for by Diocese of Chester but I am not certain.
